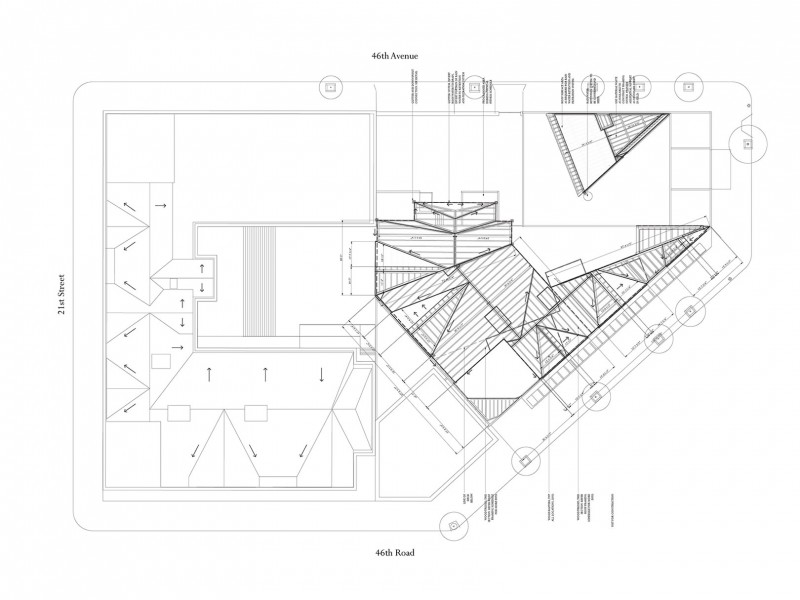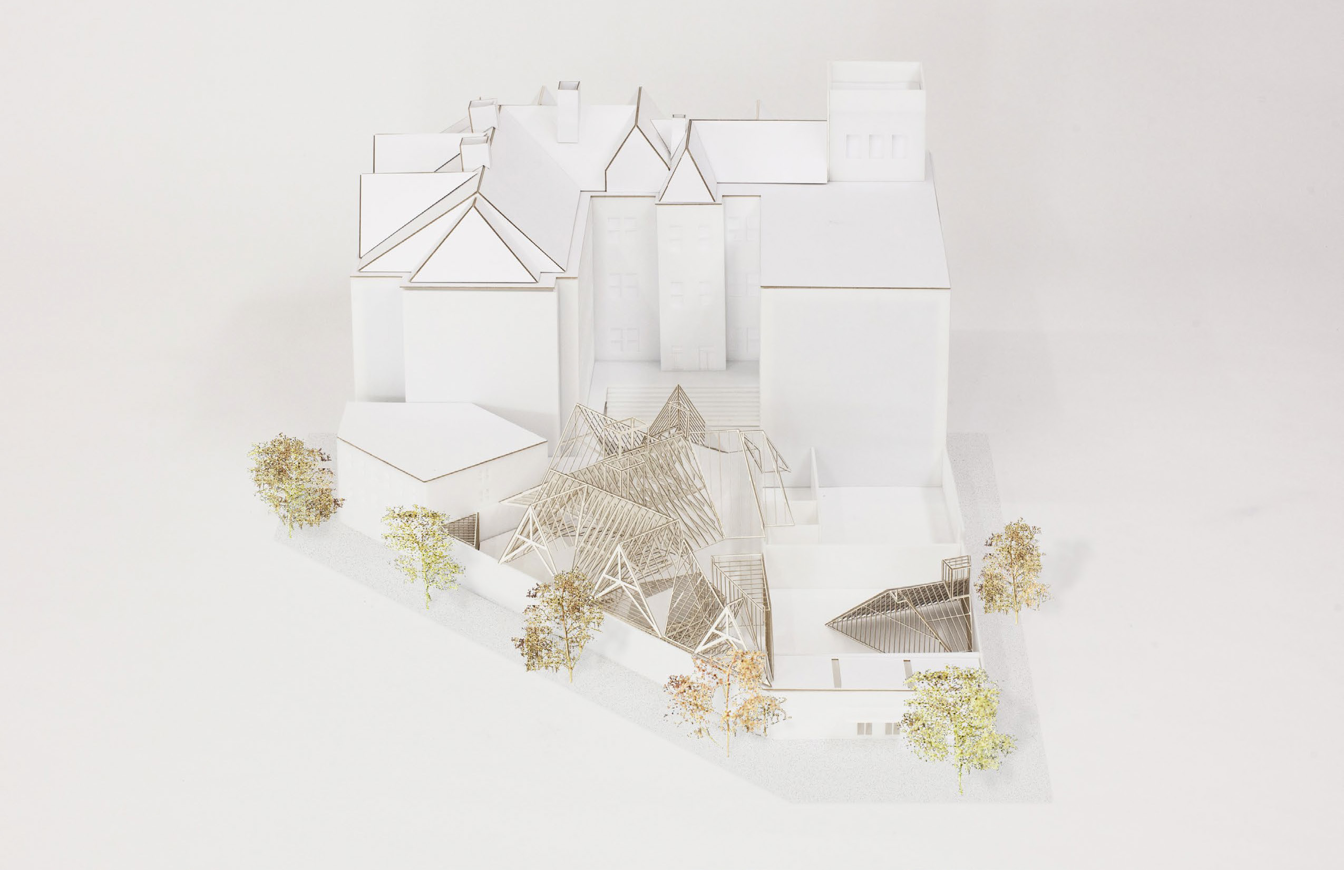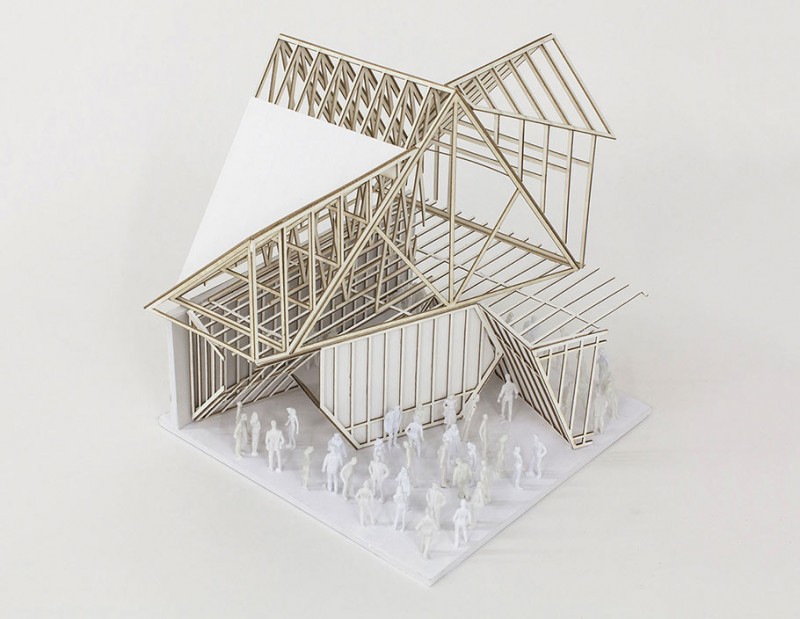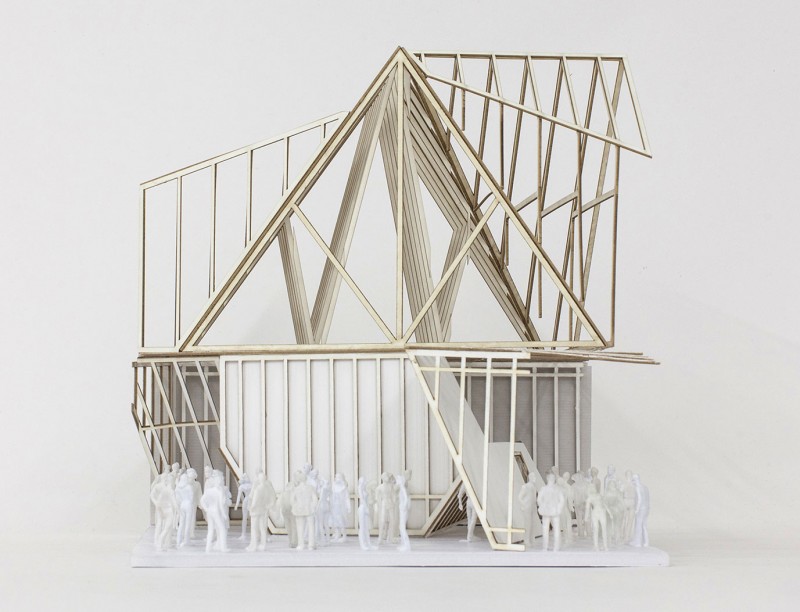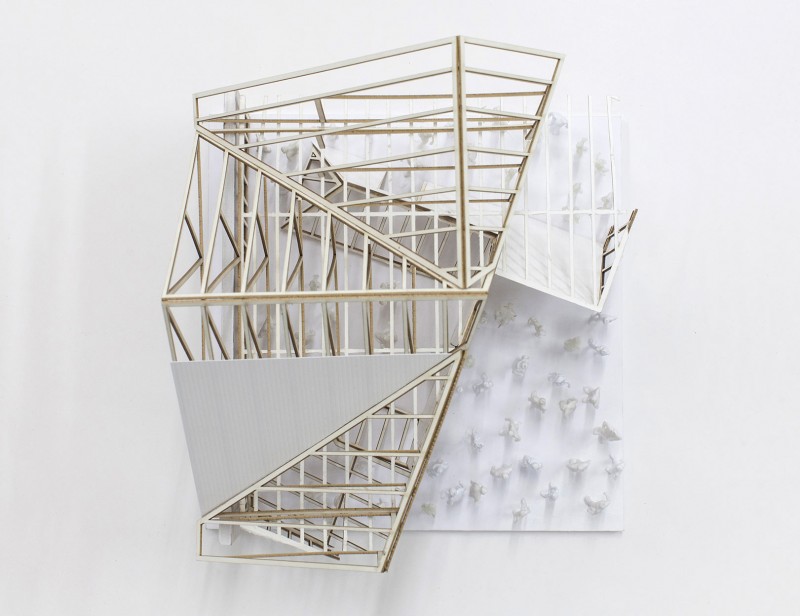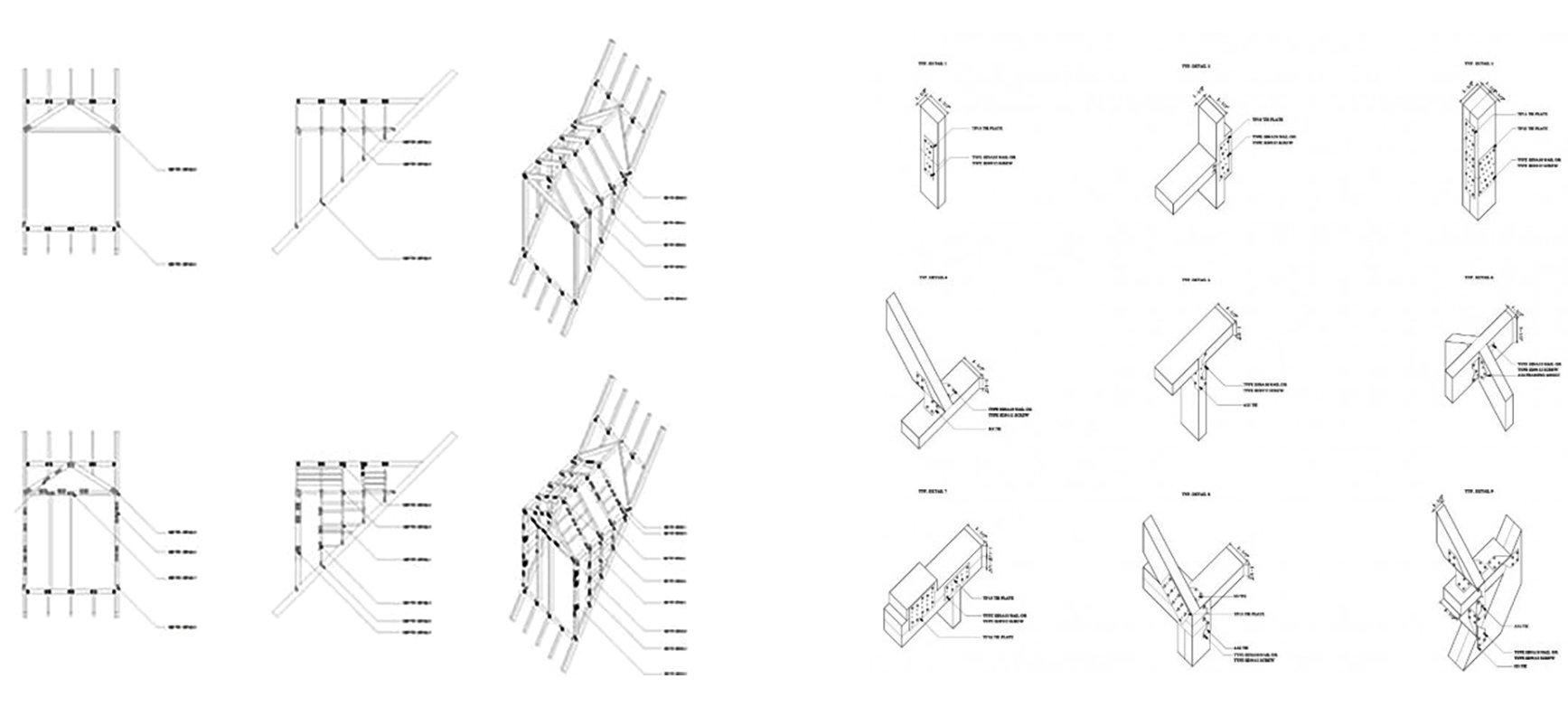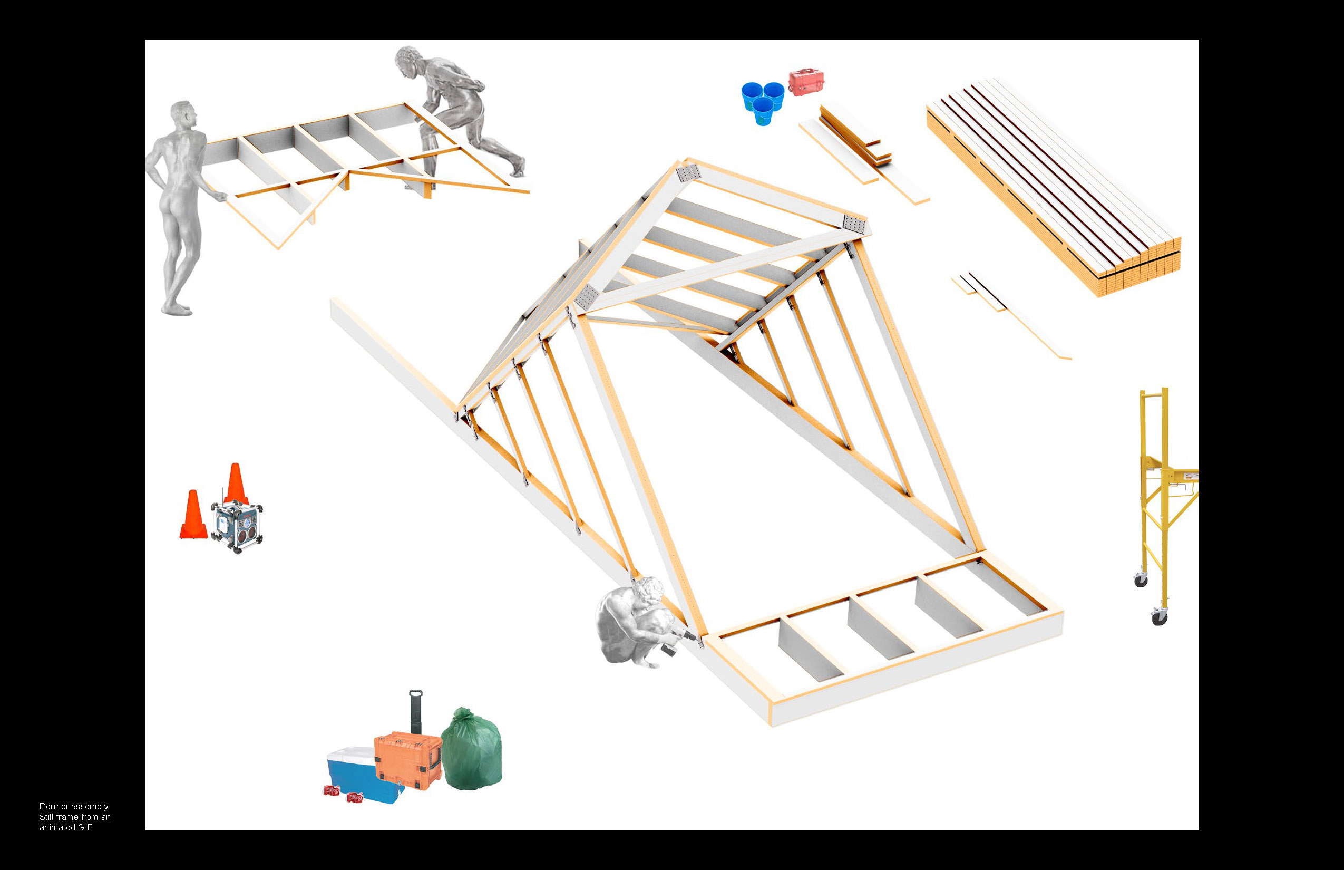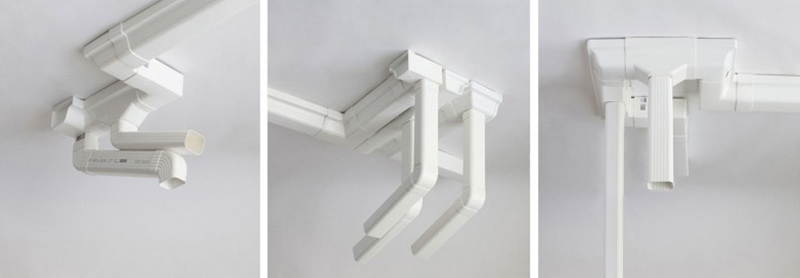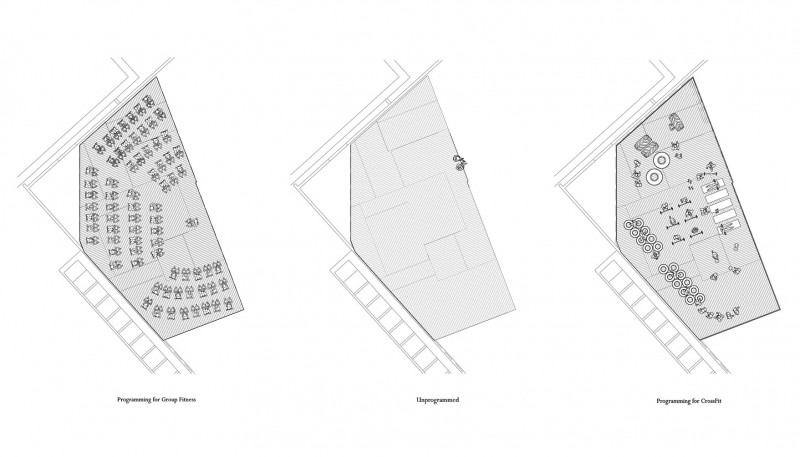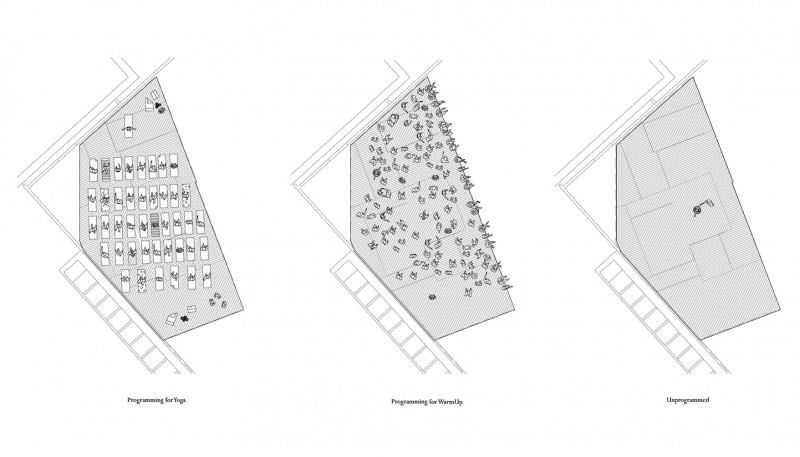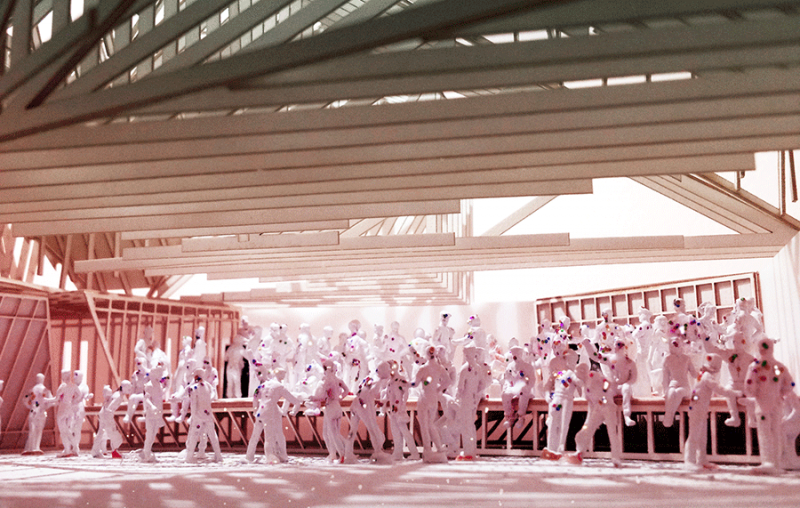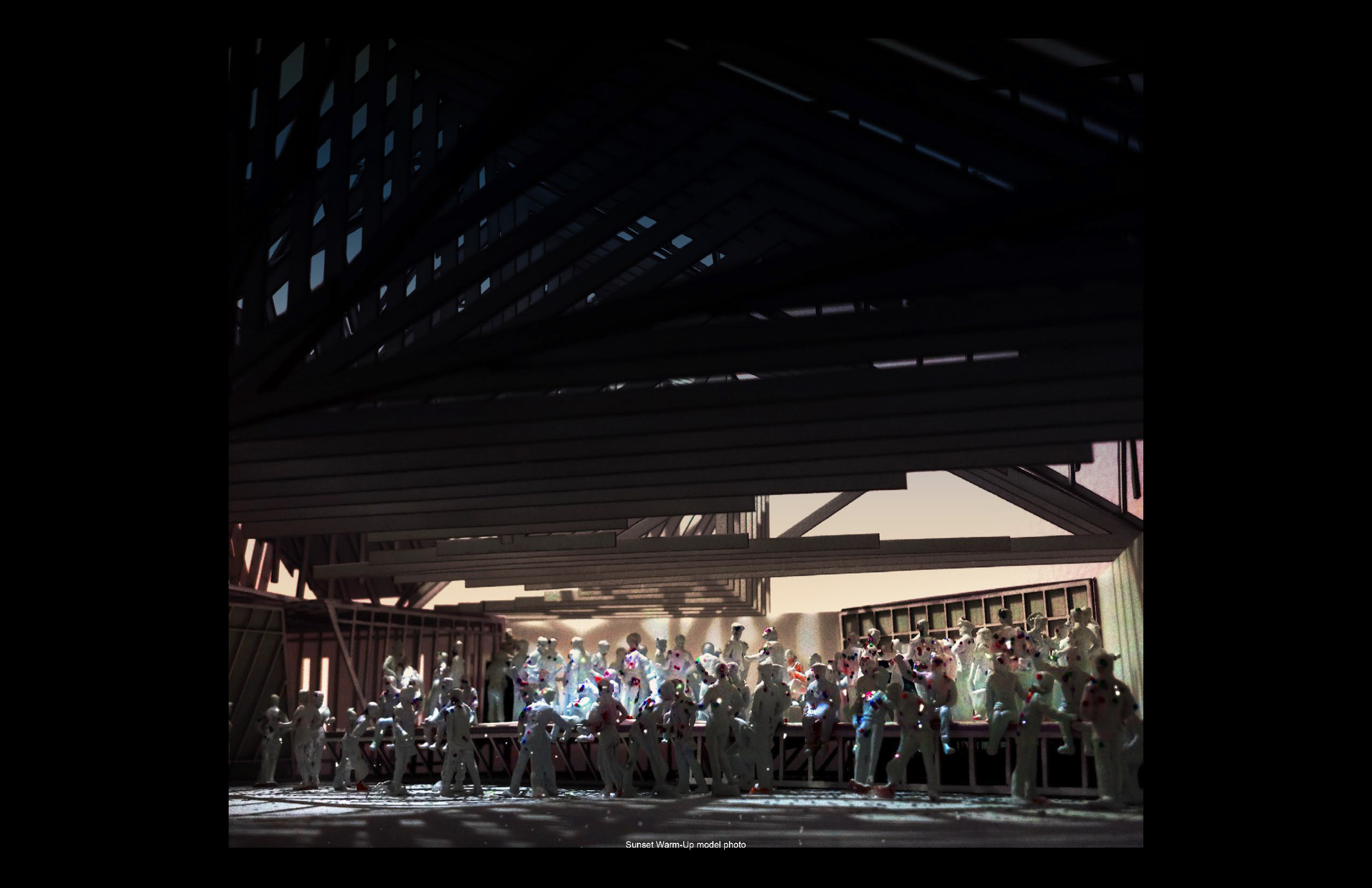Roof Deck at MoMA PS1
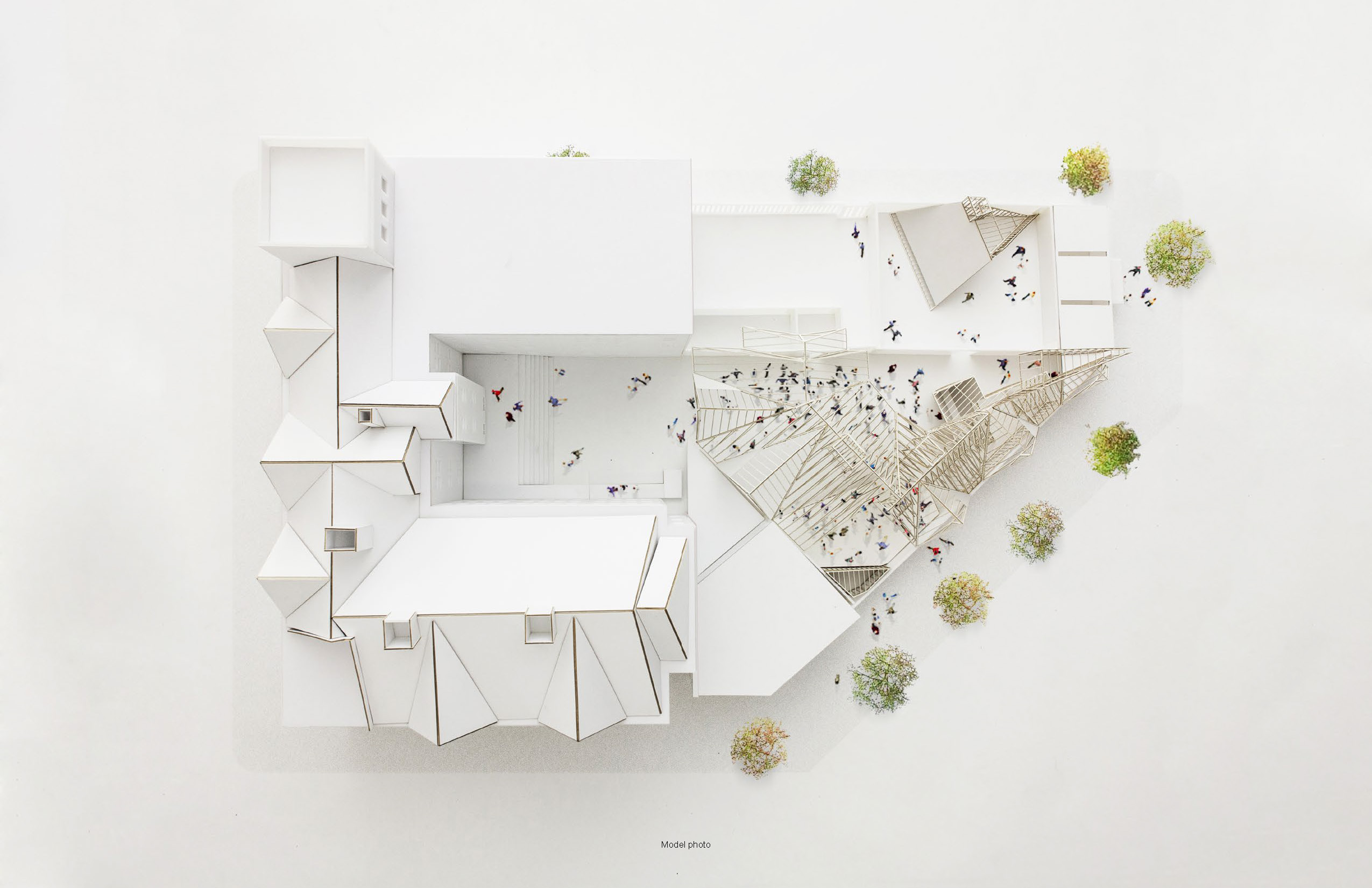
MoMA PS1 Young Architects Program
Project Team: Erin Besler, Ian Besler, Jamie Barron, Kyle Branchesi, Ryan Conroy, Chris Gassaway, Devin Koba, Ingrid Lao, Bernhard Luthringshausen, Tori McKenna, Dami Olufowoshe, Tom Pompeani, Sai Rojanapirom, Shane Reiner-Roth, Evi Temmel, Tessa Watson
Engineering Team: Walter P. Moore, Los Angeles Office – Kais Al-Rawi, Steve Lewis, Bo Ying Liu, Greg Otto, Frank Reppi, Sanjeev Tankha, Viswanath Urala - Model Photography: Walker Olesen
The roof occupies a fundamental position in architecture creating inhabitable space both above and below. Perhaps no example better underscores this fact than block party vernacular. We commonly hear admonitions to “raise the roof,” to “tear the roof off,” and, even more hyperbolically, that the “roof is on fire.” Through these expressions, revelry is compounded with acts of architectural revision. Roof Deck repositions MoMA PS1’s existing roof and refits it into the courtyard, where it is activated as a social space across a spectrum of programs and experiences—from celebrity yoga to ecstatic celebration, from the collection of construction materials to exhibition through social media. Along with the summertime impulse to flaunt and reveal is the struggle to be fit and get in shape. Paralleling this, the roof is made fit and is also the site of performance and physical fitness programming on the roof deck.
The construction of the roof and deck exploit the tendency to accumulate waste that building practices typically produce. Rather than discard material remnants off-site, excess is cut and refit into the project for use. The roof’s gutter system redirects water that would otherwise go to waste into a collection and retention system – turning an otherwise mundane aspect of exterior architectural drainage into a feature with water fit for use. Borrowing from the language of the architectural building site, the always-in-process roof is made more fit as uses change and tempos shift.
